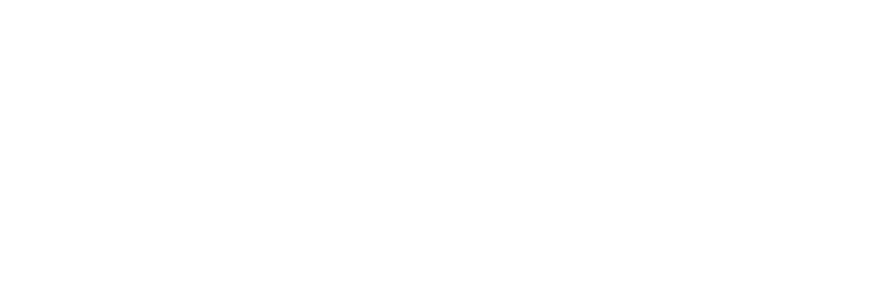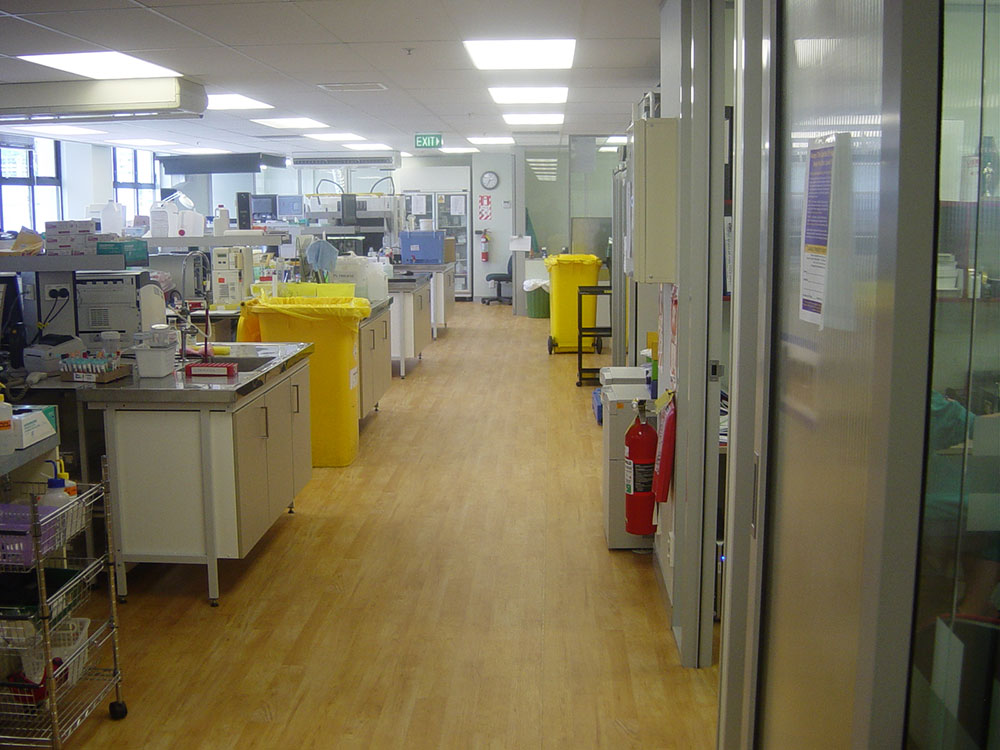Laboratory Renovation
Aotea Pathology - Wellington
Lab-works Architecture was engaged as the primary design consultants to co-locate Medlab Wellington and Valley Diagnostics into an existing facility following the organisations’ merger. The client brief was to provide modern laboratory spaces including Histology, Molecular and Analytical laboratories, sample reception, as well as a patient reception area that reflected their new corporate image.
The laboratory had to continue to function throughout construction, therefore we designed a decanting plan and constructed temporary laboratories on site. The existing laboratory was located in central Wellington on three levels. Laboratory spaces were small, cramped and arranged in an inefficient and ad-hoc manner. These were stripped back and amalgamated into open plan areas with a reduced number of isolated laboratories to allow for efficiencies and interaction, not only for sample handling, but also for the efficient interaction of staff and information.
Histology Cut-up and Clean Rooms for DNA Extraction needed to be separated from the open areas and were made a part of the facility through the use of glass and visual contact. The public face of the laboratory is the patient reception area.
With careful planning and the use of timber panelling we were able to express the client’s brand of high quality and high standards. The flooring is timber imaged vinyl over a soft acoustic backing. This provides good acoustic absorption and comfort for the staff, many of whom spend their working day standing up. The reception area is welcoming and private and where staff find Aotea Pathology efficient and easy to work in.




