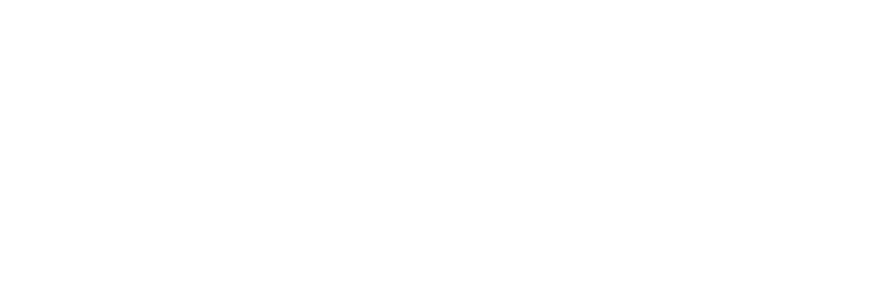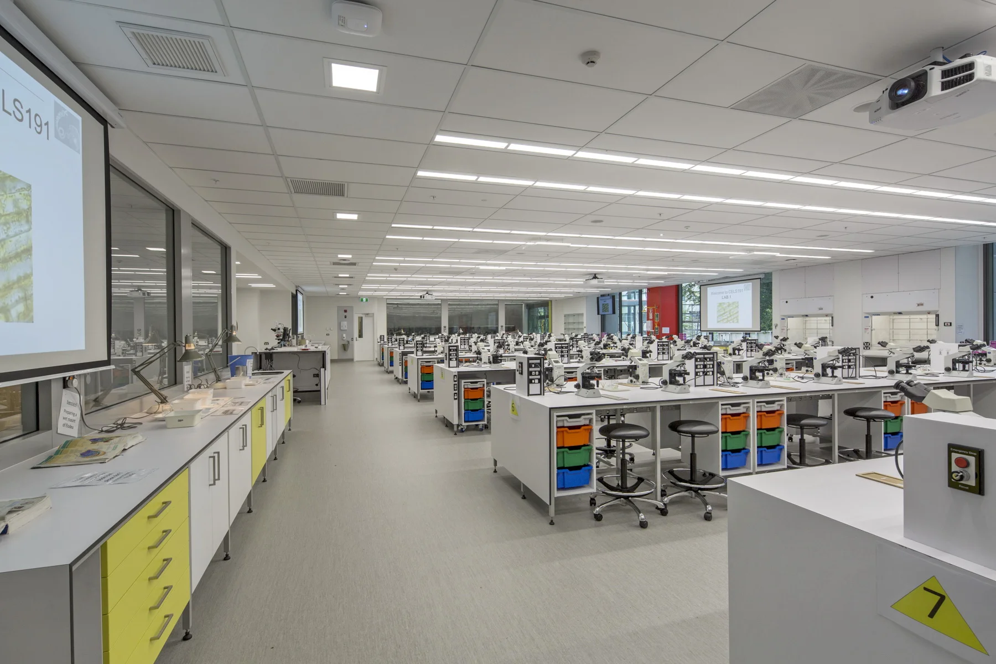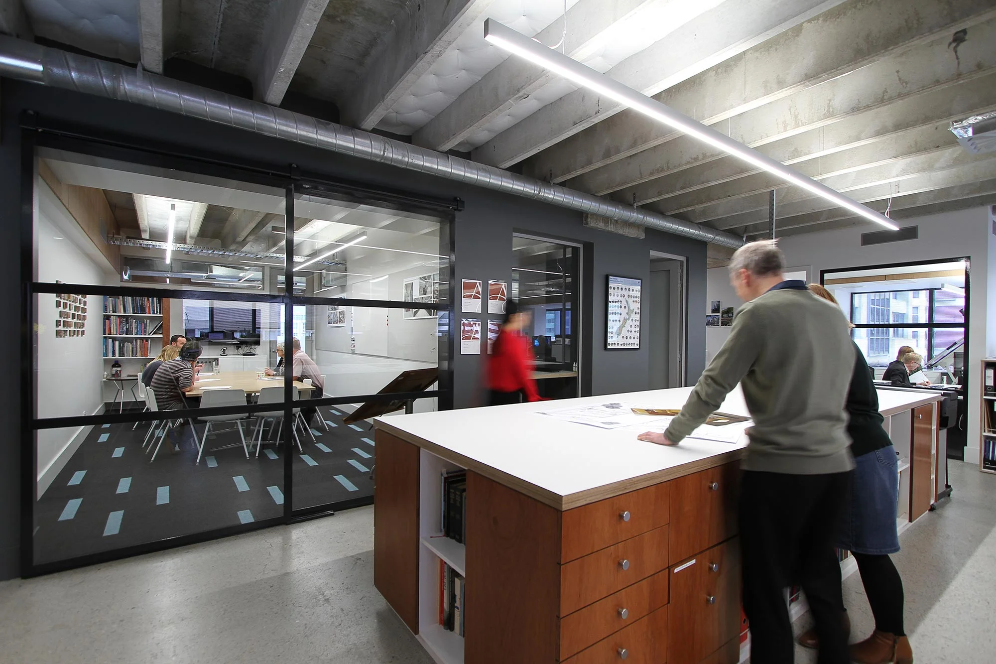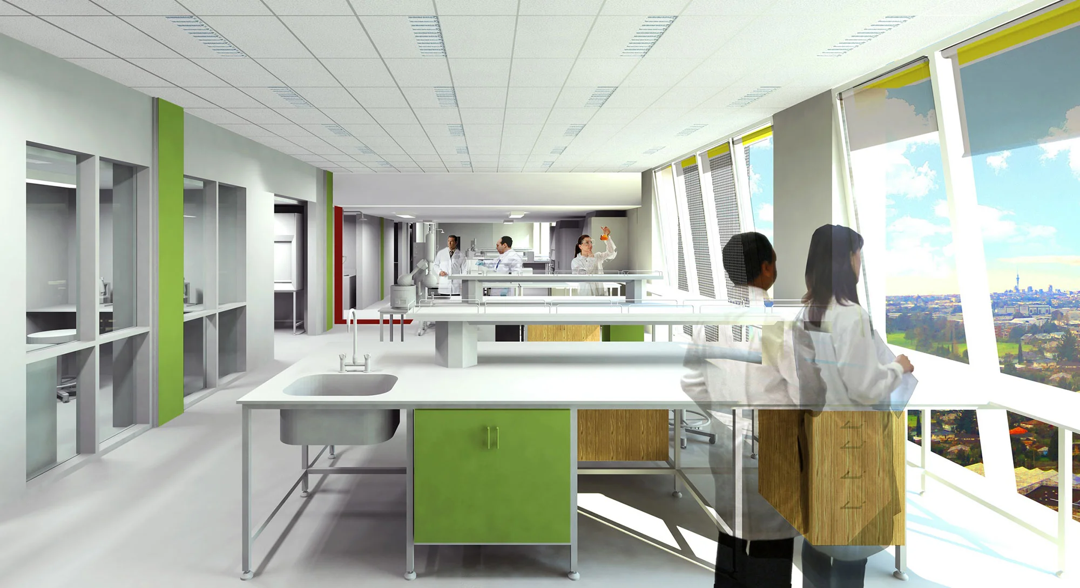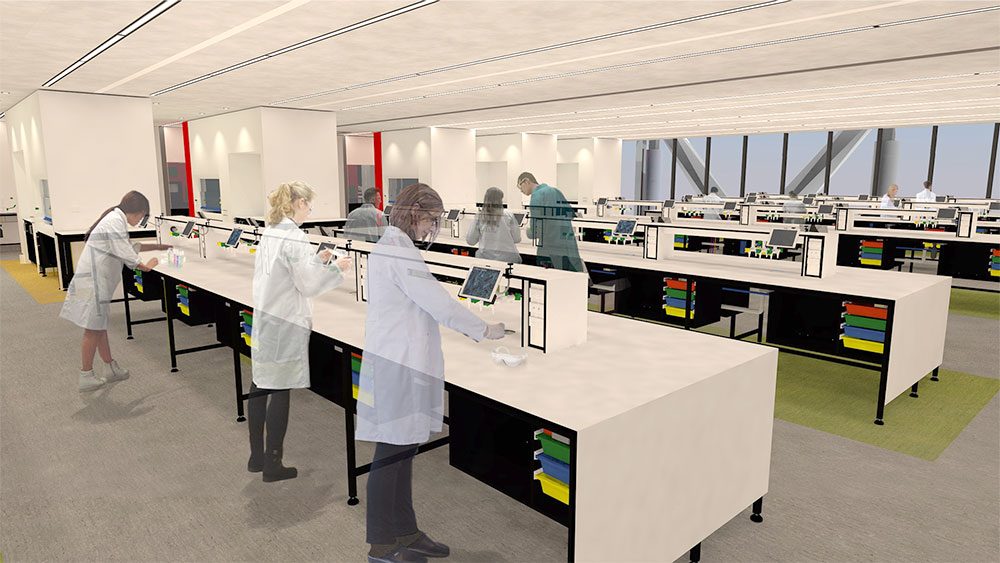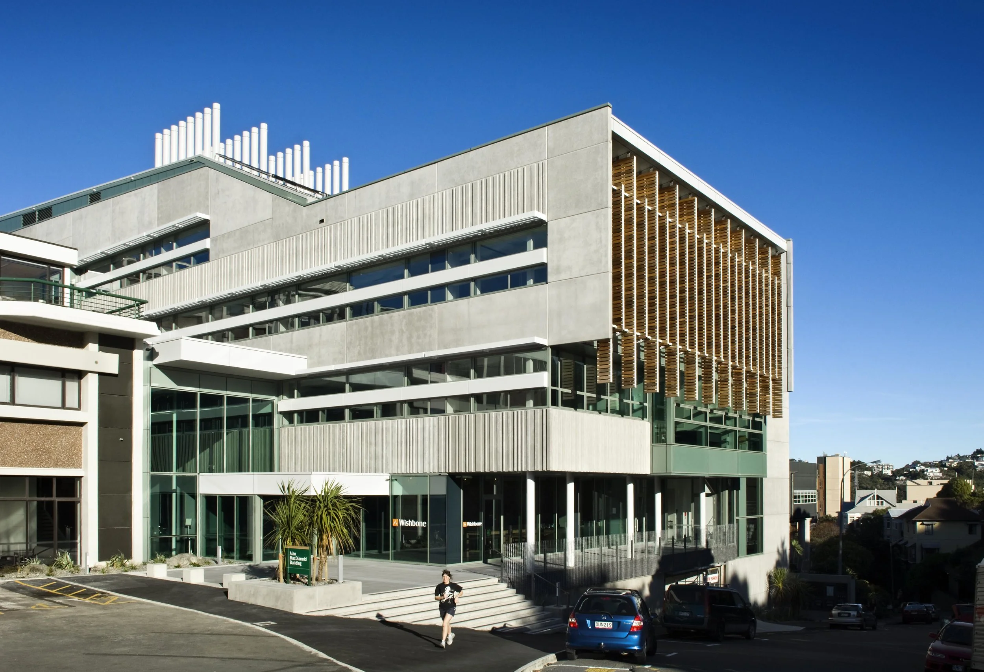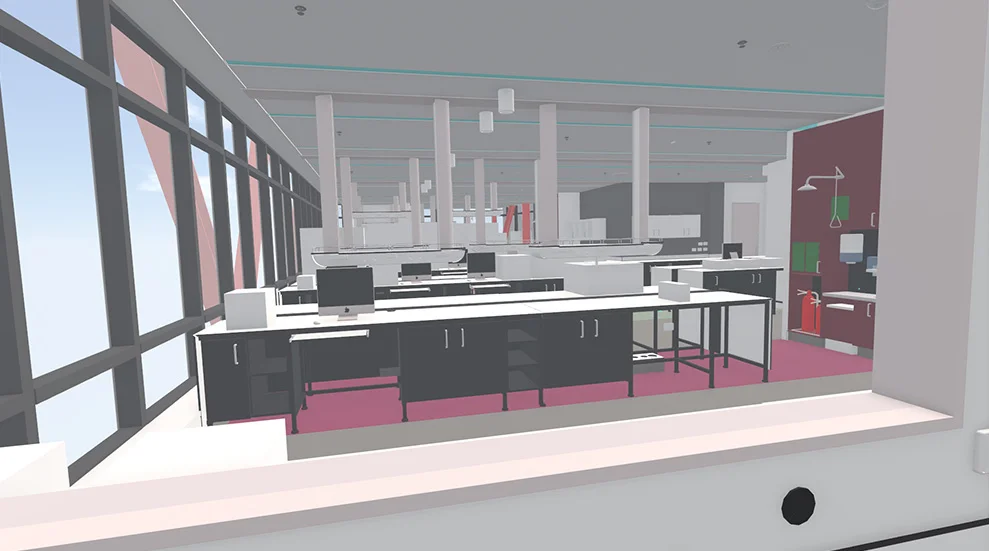How we work
Just like all building projects, the design and construction of science facilities go through a series of clear stages – from initial client meetings and site visits, design and documentation, through to construction and post-occupancy review.
However, science facilities have an added layer of complexity due to their technical and specialist services requirements. In order to manage these aspects, we have developed comprehensive briefing and data sheet processes, so that all dimensions are captured and incorporated into the final design.
Delivery on time and to budget
We are focused on delivering every project on time and to budget and have an excellent track record in achieving these results. We document our buildings to a very high standard, with comprehensive drawings, specifications, programmes, and contracts, because the quality of documentation directly affects time frames and costs. This approach removes ambiguity and ensures the contractors and local authorities can fully understand the scope and detail of the works.
A strong team
We are team players who work closely with our clients and consultants to deliver the design requirements. Our staff are well trained, experienced and highly skilled in their work, and are empowered to make decisions and take the required actions to ensure that the project is completed to the highest standard.
Visualisation and technology
A key aspect in the design process is seamless communication with all parties. We make sure ideas can be shared and visualised for maximum insight and understanding, and we employ a number of technologies to communicate and assist in the design process.
We utilise either Revit or ArchiCAD as our BIM Design Authoring Software. These tools allow us to integrate all of the design and technical aspects into one co-ordinated model, which in turn enables you to explore your virtual building in real time. Combining the virtual model with our Virtual Reality System takes visualisation and understanding to the next level.
Collaboration and Building Information
Ensuring that the various elements and services of your building are fully co-ordinated in the design stages is important to the success of your project. To enable appropriate collaboration and to provide the design information you require, we continually invest in industry leading Building Information Modelling (BIM) systems and processes.
The systems we have developed and the technologies we employ also allow us to work remotely from the project location (nationally and internationally), while still maintaining the collaborative relationships required.
Virtual Reality System
Using the Virtual Reality headset and controllers allows you to navigate through the virtual model. The technology is an immersive alternative to traditional drawings on paper or images on screen, where it lets you experience a three-dimensional environment to give a realistic sense of scale and depth, while freely exploring the design inside and out.
