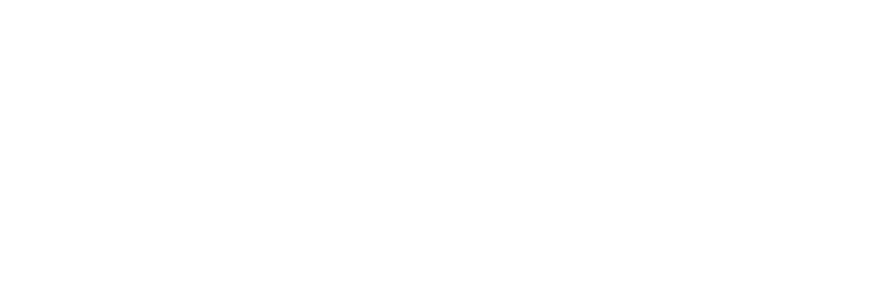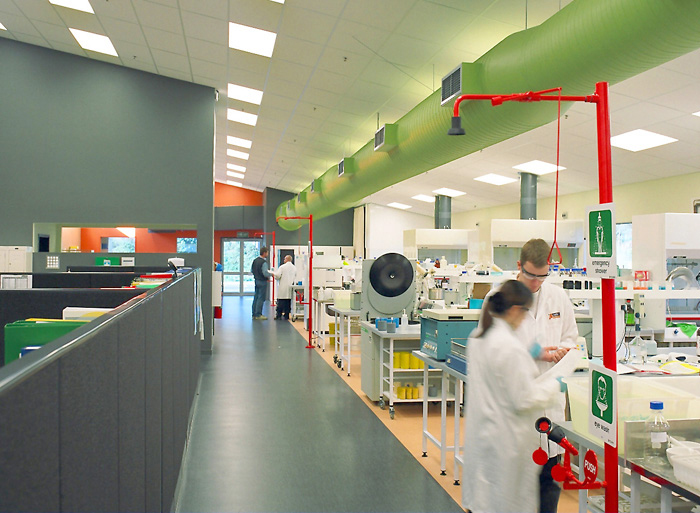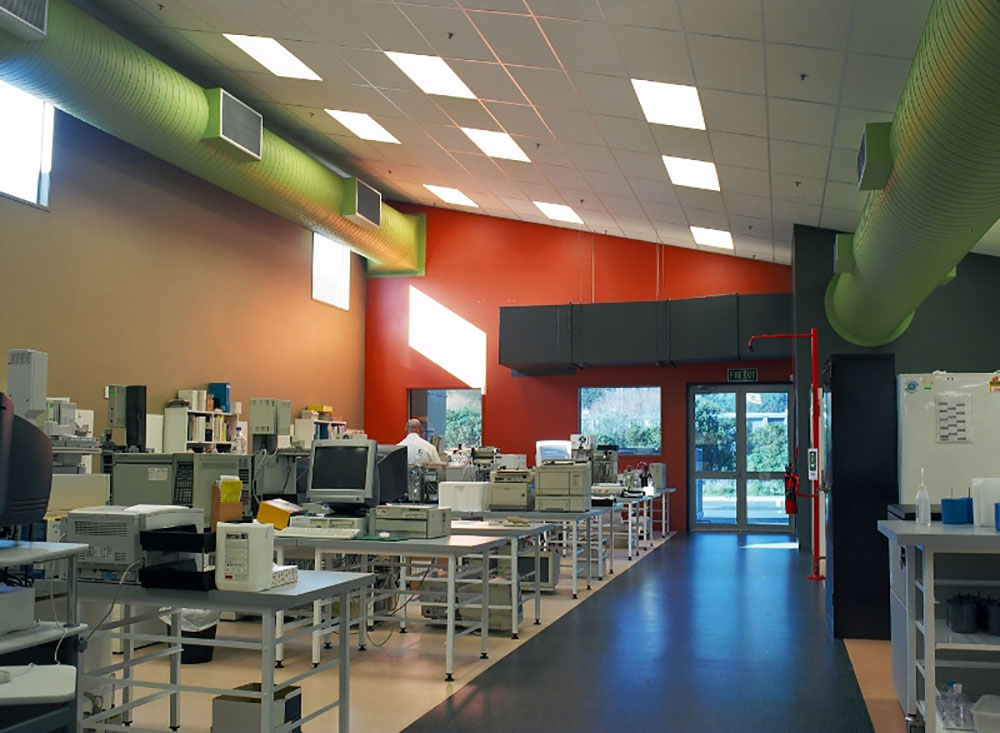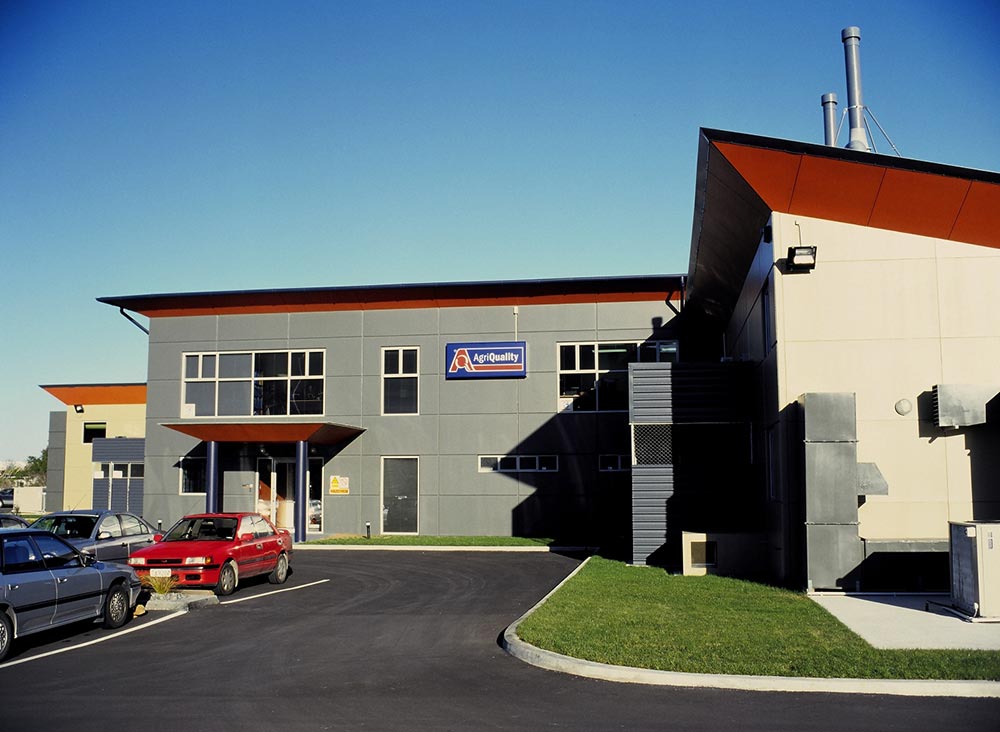Analytical Laboratories
AsureQuality - Lower Hutt
AsureQuality (formerly AgriQuality) required a flagship building for their newly trademarked UltraTrace service that would unite their diverse laboratory and support spaces under one roof. The building owner and the tenant placed tight financial controls on the project and also required a high degree of future flexibility.
Using cost-efficient construction methods and materials, we created a single-storey L-shaped laboratory space, complemented by a two-storey office and support block, opening up a total 1800 square metres of floor space.
A key consideration was the well-being and interaction of the 60-plus employees. By keeping the internal design as open plan as possible, we created visual links between public and secure areas. Exterior windows provide a strong connection to the outside, while the raked ceiling of the laboratory area adds a sense of space. Internal windows in the support areas make the most of borrowed light and create a pleasant environment for users.
We centralised areas for wash-up, dangerous goods, sample reception and storage to improve efficiency, and provided easy access to services via ring mains and service panels on the modular benches. Dedicated write-up areas, adjacent to the laboratory areas, provide further efficiencies.
Clients and users are delighted with their new facility. The distinctive building provides a functional and effective space, which meets the needs of the owner, tenants and staff today, while also providing them with flexibility into the future.




