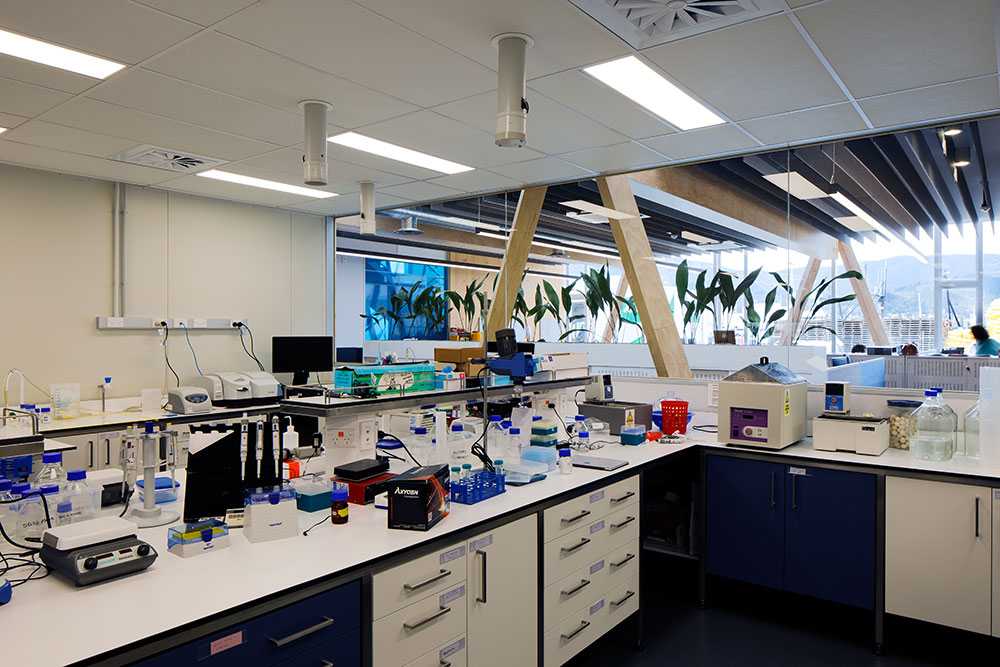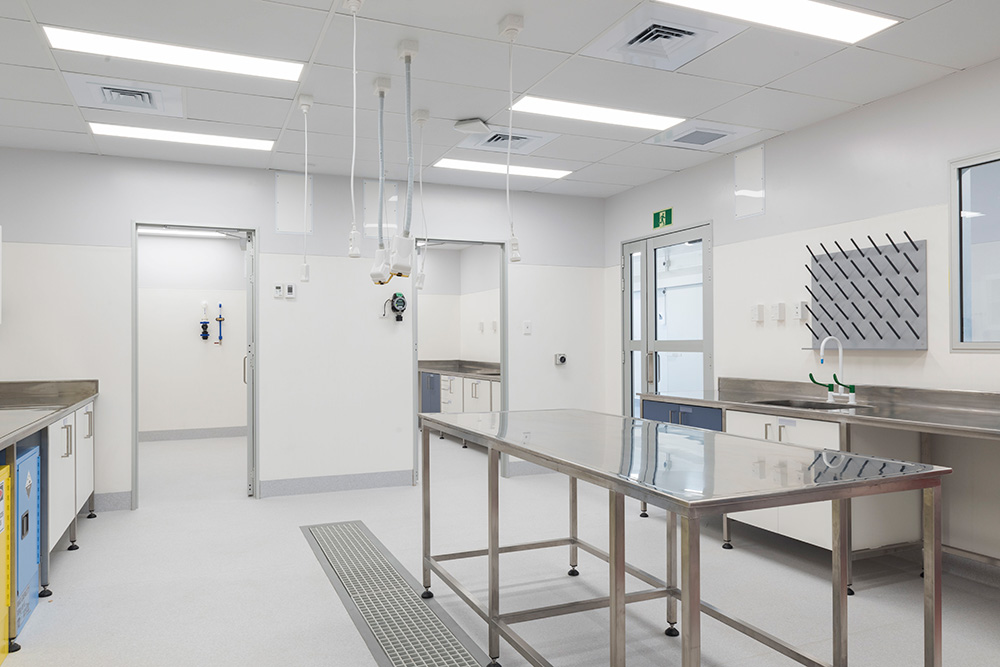Nelson Seafood Research Centre
Plant & Food Research and Port Nelson - Nelson
NZIA Nelson / Marlborough Architecture Award 2018
Lab-works Architecture worked in partnership with architects Jerram Tocker Barron on the award winning design of the new Seafood Research Centre for Plant and Food Research at the Port Nelson site. The building has been specifically designed to accommodate core research product development and analytical testing related to coastal and marine science.
The modern laboratories, support facilities and offices consolidate the seafood research team onto a single site, providing a safe, efficient and collaborative working environment for one of New Zealand’s foremost research organisations.
Accommodating 50 science staff, the facility compromises open plan offices, collaborative spaces, meeting rooms, and support spaces, along with a feature entry foyer. Specialist science areas include chemistry laboratories, PC2 molecular laboratories, wet and dry laboratories, refrigerated laboratories, a flow tank, walk-in fridges and a -40°C freezer room to support fish research. The large seawater workshops and computational modelling spaces provide the base for product research, development, and testing.
The laboratories are set out on a module basis providing highly efficient workspaces, with modular laboratory furniture and fittings that can be relocated within the facility to allow for changes in science, technology and working practices in the future.
Safety and laboratory user comfort is paramount with safety stations located throughout the spaces. Extraction of hazardous vapours and gases is provided by energy efficient fume cupboards, and a network of task extraction arms.
Windows viewing into and between laboratories provide vision for safety and comfort, that also allows for visitors and staff to view ‘Science on Display’.
Click here to read more about the project in Seafood New Zealand’s magazine (Page 20).








